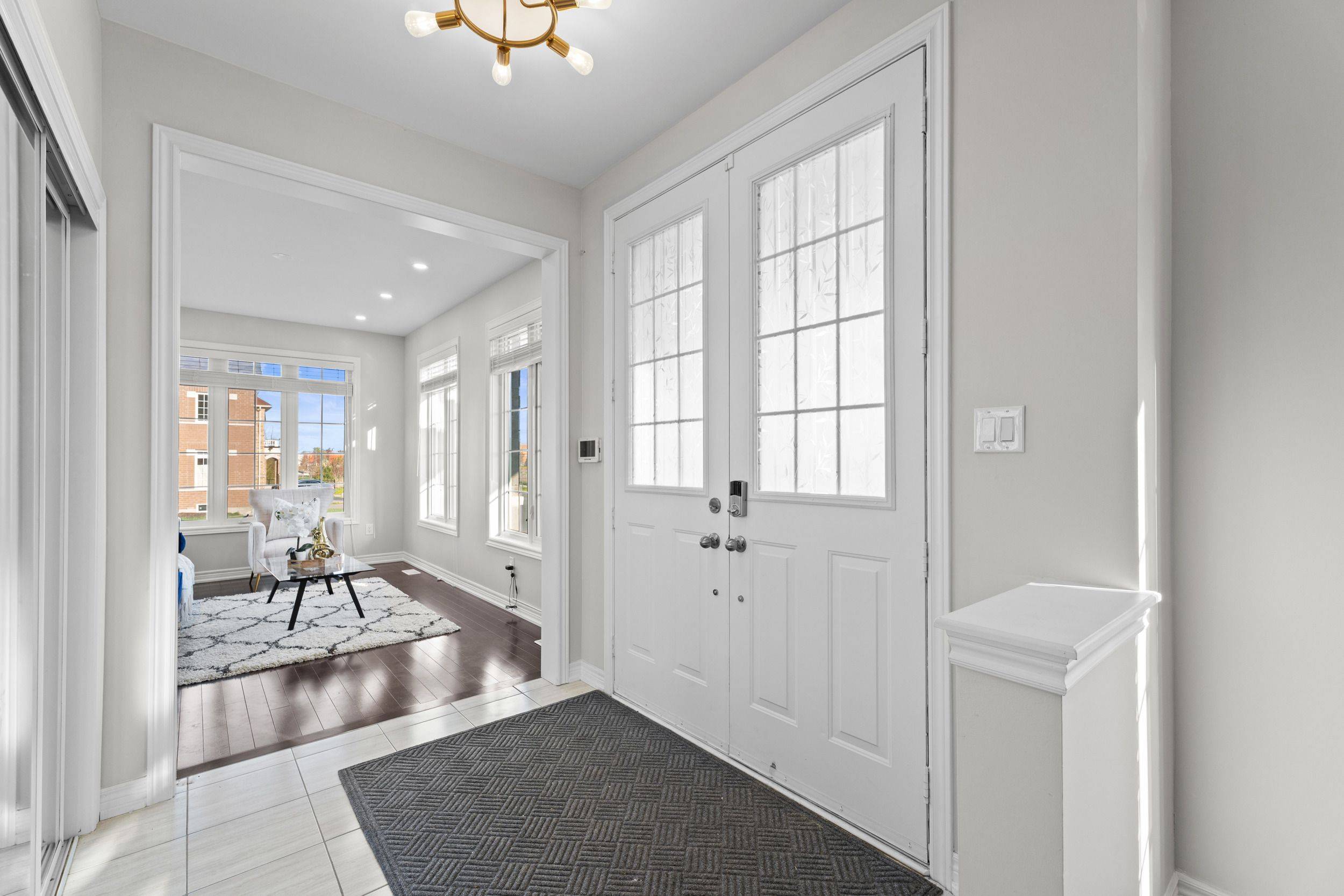351 Royal West DR Brampton, ON L6X 5J6
6 Beds
5 Baths
OPEN HOUSE
Sun Jun 15, 2:00pm - 4:00pm
UPDATED:
Key Details
Property Type Single Family Home
Sub Type Detached
Listing Status Active
Purchase Type For Sale
Approx. Sqft 2000-2500
Subdivision Credit Valley
MLS Listing ID W12218005
Style 2-Storey
Bedrooms 6
Annual Tax Amount $7,239
Tax Year 2024
Property Sub-Type Detached
Property Description
Location
Province ON
County Peel
Community Credit Valley
Area Peel
Rooms
Basement Apartment, Separate Entrance
Kitchen 2
Interior
Interior Features Water Heater
Cooling Central Air
Fireplaces Number 1
Fireplaces Type Other
Inclusions 2 Stainless Steel Fridge, 2 Stove, Dishwasher, Stainless Range Hood, 2 Washer, 2 Dryer, Furnace, A/C, system , All Elf's, All Window Coverings, Cvac Rough-in, Gdos + Remotes, Security Cameras
Exterior
Parking Features Detached
Garage Spaces 2.0
Pool None
View Clear
Roof Type Shingles
Total Parking Spaces 6
Building
Foundation Concrete
Others
ParcelsYN No
GET MORE INFORMATION






